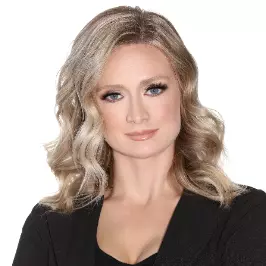For more information regarding the value of a property, please contact us for a free consultation.
51 Burke Creek Circle Town Out Of Area, NV 89448
Want to know what your home might be worth? Contact us for a FREE valuation!

Our team is ready to help you sell your home for the highest possible price ASAP
Key Details
Sold Price $925,000
Property Type Single Family Home
Sub Type Single Family Residence
Listing Status Sold
Purchase Type For Sale
Square Footage 1,688 sqft
Price per Sqft $547
MLS Listing ID 1018037
Sold Date 05/16/25
Bedrooms 3
Full Baths 2
HOA Fees $702/mo
HOA Y/N Yes
Year Built 1971
Annual Tax Amount $2,585
Lot Size 2,613 Sqft
Acres 0.06
Property Sub-Type Single Family Residence
Property Description
Tahoe living awaits in this end-unit Lake Village townhome, in Zephyr Cove, NV. 3 bedrooms, dedicated office space, & wraparound deck combine style & comfort. Vaulted wood-beam ceilings & abundant light highlight rich hardwood floors & an updated kitchen with granite counters, oversized island, GE Profile appliances (including an induction cooktop), ideal for culinary creations. The great room, with soaring ceilings & stacked stone fireplace, is perfect for relaxing & entertaining. The wraparound deck, with BBQ & hot tub, extends living outdoors for dining & starlit evenings. A bedroom deck adds more outdoor space while the workshop/storage enhances functionality.
Enjoy Tahoe life in this serene retreat & smart investment. Nevada's tax-friendly environment & proximity to Lake Tahoe's beaches, ski resorts, & entertainment are key. Lake Village offers clubhouse, pool, hot tub, & courts. Ideal for full-time living, escapes, or investment, this home captures the essence of Tahoe.
Location
State NV
County Washoe
Area Nevada Tahoe Other
Rooms
Other Rooms Workshop
Interior
Interior Features Beamed Ceilings, Breakfast Bar, Breakfast Area, Granite Counters, High Ceilings, Kitchen Island, Kitchen/Family Room Combo, Marble Counters, Main Level Primary, Recessed Lighting, Skylights, Utility Room, Vaulted Ceiling(s), Window Treatments, Workshop
Heating Natural Gas, Forced Air, Gas
Flooring Hardwood, Partially Carpeted, Tile
Fireplaces Number 1
Fireplaces Type One, Family Room, Gas Log
Furnishings Negotiable
Fireplace Yes
Appliance Dryer, Dishwasher, Disposal, Microwave, Refrigerator, Trash Compactor, Washer
Laundry Laundry Closet, In Hall, Main Level
Exterior
Exterior Feature Awning(s), Balcony, Barbecue, Deck, Hot Tub/Spa, Landscaping, Patio
Parking Features Assigned, No Garage, Outside
Utilities Available Cable Available
Amenities Available Clubhouse, Pool, Sauna, Spa/Hot Tub, Tennis Court(s)
View Trees/Woods
Roof Type Composition,Pitched
Porch Balcony, Covered, Deck, Patio
Garage false
Building
Lot Description Backs to Greenbelt/Park, No Backyard Grass, Open Lot, Level
Faces East
Additional Building Workshop
Others
HOA Name Lake Village
HOA Fee Include Common Area Maintenance,Maintenance Structure,Parking,Snow Removal
Tax ID 1318-23-310-011
Security Features Smoke Detector(s)
Acceptable Financing Cash, Conventional, FHA, VA Loan
Listing Terms Cash, Conventional, FHA, VA Loan
Financing Conventional
Read Less
Bought with Nevada Licensee



