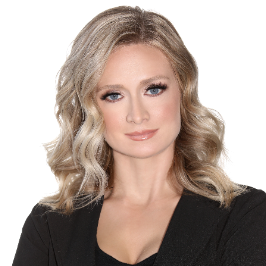For more information regarding the value of a property, please contact us for a free consultation.
3020 Ethelinda WAY Reno, NV 89521
Want to know what your home might be worth? Contact us for a FREE valuation!

Our team is ready to help you sell your home for the highest possible price ASAP
Key Details
Sold Price $725,000
Property Type Single Family Home
Sub Type Single Family Residence
Listing Status Sold
Purchase Type For Sale
Square Footage 2,255 sqft
Price per Sqft $321
MLS Listing ID 1014191
Sold Date 01/31/24
Style Traditional
Bedrooms 3
Full Baths 2
Half Baths 1
HOA Fees $198/mo
HOA Y/N Yes
Year Built 2017
Annual Tax Amount $5,044
Lot Size 6,599 Sqft
Acres 0.1515
Property Sub-Type Single Family Residence
Property Description
Experience security and privacy in the prestigious gated Saddleridge Community. This spacious three bedroom two and one half bath home is ready for you to move in. Impressive 2255 square feet of living space. The fully landscaped low maintenance backyard features a waterfall feature and outside living to enjoy the mountain and valley views. Thoughtfully designed open floor plan with modern kitchen opens to great room including fireplace to enjoy these cool winter nights. Saddleridge offers amenities including an inviting community pool for relaxation. Community center for social gatherings, tennis court, and a play area for family fun. Perfectly situated in Southwest Reno with ease of access to local attractions, shopping, dining, and Lake Tahoe recreation areas.
Location
State NV
County Washoe County
Community Curbs, Sidewalks
Area Other Washoe Areas
Interior
Interior Features Breakfast Bar, Granite Counters, High Ceilings, Kitchen/Family Room Combo, Marble Counters, Utility Room, Window Treatments, Walk-In Pantry
Heating Forced Air, Gas
Cooling Central Air, Wall/Window Unit(s), 1 Unit
Flooring Partially Carpeted, Tile
Fireplaces Number 1
Fireplaces Type One, Family Room
Furnishings Unfurnished
Fireplace Yes
Appliance Dishwasher, Disposal, Gas Range, Microwave, Refrigerator
Laundry Laundry in Utility Room, Laundry Room
Exterior
Exterior Feature Balcony, Sprinkler/Irrigation, Landscaping, Patio, Private Yard, Rain Gutters, Water Feature
Parking Features Three Car Garage
Garage Spaces 3.0
Garage Description 3.0
Community Features Curbs, Sidewalks
Amenities Available Clubhouse, Controlled Access, Fitness Center, Pool, Tennis Court(s)
View Y/N Yes
View Mountain(s)
Roof Type Concrete,Pitched,Slate
Porch Balcony, Covered, Patio
Garage true
Building
Lot Description Level, Pond
Architectural Style Traditional
Others
HOA Name Associa Sierra North
HOA Fee Include Common Area Maintenance,Insurance,Snow Removal
Tax ID 141-472-18
Security Features Fire Alarm
Acceptable Financing Cash, Conventional
Listing Terms Cash, Conventional
Financing Conventional
Read Less
Bought with Nevada Licensee
GET MORE INFORMATION




