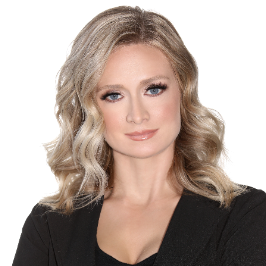For more information regarding the value of a property, please contact us for a free consultation.
640 Oxbow CT Town Out Of Area, NV 89511
Want to know what your home might be worth? Contact us for a FREE valuation!

Our team is ready to help you sell your home for the highest possible price ASAP
Key Details
Sold Price $1,960,000
Property Type Single Family Home
Sub Type Single Family Residence
Listing Status Sold
Purchase Type For Sale
Square Footage 3,314 sqft
Price per Sqft $591
MLS Listing ID 1013805
Sold Date 10/02/23
Bedrooms 4
Full Baths 4
HOA Fees $150/mo
HOA Y/N Yes
Year Built 1996
Annual Tax Amount $7,825
Lot Size 0.770 Acres
Acres 0.77
Property Sub-Type Single Family Residence
Property Description
This exceptional Saddlehorn residence captures stunning city and mountain views from the Great Room and multiple outdoor living spaces. This home beautifully blends refined wood with tile and granite, resulting in perfectly mastered luxury and excellence. Abundant natural light streams in and highlights the four season views which are framed by distinctive windows and doors, all trimmed with custom alder wood. One must see the use of impeccable materials and craftsmanship to truly appreciate this masterpiece. Three of the four bedrooms have en-suite bathrooms. Custom cabinetry and high-end appliances in the kitchen laundry room are nothing short of what you would expect in a home of this caliber. The oversized three car garage has an RV bay, workbench and plenty of cabinet storage. Whole house water filtration, softening and humidification ensure a comfortable living climate.
Location
State NV
County Washoe County
Area Out Of Area
Rooms
Main Level Bedrooms 4
Interior
Interior Features Granite Counters, High Ceilings, Kitchen Island, Marble Counters, Main Level Master, Walk-In Closet(s), Window Treatments
Heating Forced Air, Gas
Cooling Central Air, Wall/Window Unit(s)
Flooring Tile
Fireplaces Number 1
Fireplaces Type One, Living Room, Stone
Furnishings Negotiable
Fireplace Yes
Appliance Dryer, Dishwasher, Electric Oven, Disposal, Gas Range, Microwave, Refrigerator, Washer
Laundry Laundry in Utility Room, Main Level, Laundry Room
Exterior
Exterior Feature Fence, Landscaping, Patio
Parking Features Attached, Door-Multi, Garage, Three Car Garage, RV Access/Parking, Garage Door Opener
Garage Spaces 3.0
Garage Description 3.0
View Y/N Yes
View Mountain(s), Trees/Woods
Roof Type Concrete,Slate
Porch Covered, Patio
Garage true
Building
Lot Description Cul-De-Sac
Others
HOA Fee Include Common Area Maintenance
Tax ID 150-161-11
Security Features Smoke Detector(s)
Acceptable Financing Cash, Conventional
Listing Terms Cash, Conventional
Financing Cash
Read Less
Bought with Dickson Realty
GET MORE INFORMATION




