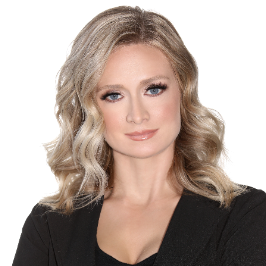For more information regarding the value of a property, please contact us for a free consultation.
1220 S Marsh AVE Reno, NV 89509
Want to know what your home might be worth? Contact us for a FREE valuation!

Our team is ready to help you sell your home for the highest possible price ASAP
Key Details
Sold Price $1,070,000
Property Type Single Family Home
Sub Type Single Family Residence
Listing Status Sold
Purchase Type For Sale
Square Footage 3,792 sqft
Price per Sqft $282
MLS Listing ID 1013965
Sold Date 09/18/23
Bedrooms 4
Full Baths 3
Half Baths 1
HOA Y/N No
Year Built 1973
Annual Tax Amount $4,501
Lot Size 8,276 Sqft
Acres 0.19
Property Sub-Type Single Family Residence
Property Description
LOCATION! LOCATION! LOCATION! Situated in Old Southwest Reno this Etcheberry home has the space you have been looking for inside and out. On a gorgeous tree lined street with tree top and mountain views from the upstairs family room; a room designed for relaxation and entertainment, perfect for unwinding or hosting game nights with friends and family.
Primary suite is separate from the 3 secondary rooms offering privacy and a retreat from all the action. Come see your new home and all the possibilities!
Beautifully landscaped backyard is perfect for gardening, outdoor activities, or the potential installation of a pool for a refreshing retreat during hot summer days. Covered patio is a wonderful spot for outdoor gatherings.
Spacious basement provides 3 additional rooms with plenty of flexibility for various uses, such as a media room, home gym, office/study room, crafting, or storage space.
This Etcheberry subdivision property was home to the developer/builder for 40 years.
Location
State NV
County Washoe County
Area Other Washoe Areas
Rooms
Other Rooms Workshop
Main Level Bedrooms 3
Interior
Interior Features Wet Bar, Breakfast Bar, Bookcases, Walk-In Closet(s)
Heating Forced Air, Gas
Cooling Central Air, Wall/Window Unit(s), 1 Unit
Flooring Linoleum, Partially Carpeted, Tile
Fireplaces Number 1
Fireplaces Type One, Glass Doors, Wood Burning
Furnishings Unfurnished
Fireplace Yes
Appliance Dryer, Refrigerator, Washer
Laundry Main Level
Exterior
Exterior Feature Fence, Sprinkler/Irrigation, Landscaping, Patio
Parking Features Attached, Garage, Two Car Garage, Garage Door Opener
Garage Spaces 2.0
Garage Description 2.0
View Trees/Woods
Roof Type Pitched,Shake
Porch Covered, Patio
Garage true
Building
Lot Description Level
Additional Building Workshop
Others
Tax ID 01027114
Security Features Smoke Detector(s)
Acceptable Financing Cash, Conventional, FHA, VA Loan
Listing Terms Cash, Conventional, FHA, VA Loan
Financing Conventional
Read Less
Bought with Nevada Licensee
GET MORE INFORMATION




