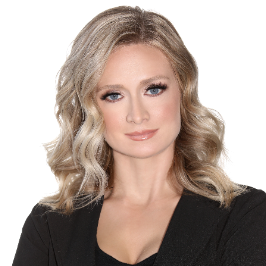For more information regarding the value of a property, please contact us for a free consultation.
390 Morningside DR Reno, NV 89509
Want to know what your home might be worth? Contact us for a FREE valuation!

Our team is ready to help you sell your home for the highest possible price ASAP
Key Details
Sold Price $1,600,000
Property Type Single Family Home
Sub Type Single Family Residence
Listing Status Sold
Purchase Type For Sale
Square Footage 4,573 sqft
Price per Sqft $349
MLS Listing ID 1012415
Sold Date 08/17/22
Style Historic/Antique
Bedrooms 5
Full Baths 6
Half Baths 1
Construction Status Updated/Remodeled
HOA Y/N No
Year Built 1946
Annual Tax Amount $3,075
Lot Size 0.730 Acres
Acres 0.73
Property Sub-Type Single Family Residence
Property Description
Beautiful home with historical charm in a mature, park-like setting in the heart of Reno. Five large bedrooms with ample closet space and six-and-a-half baths. Master bedroom features two bathrooms and three walk-in closets. Eat-in designer kitchen features beautiful tiles, Corian counter-tops and stainless steel appliances. Large living and dining areas with stunning bay windows and hardwood floors. Large family room with fireplace and a great retro bar. Office has a full bathroom and closet with a private entrance. A covered porch overlooks gardens and a heated in-ground pool with ample patio space. Garage spaces for five vehicles offer work space and plenty of room for all of your cars and toys. In addition, the stand-along garage has a full bathroom near the pool. This 0.73 acre property in a tranquil neighborhood is close to a public golf course and tennis courts, shopping and restaurants.
Location
State NV
County Washoe County
Area Other Washoe Areas
Interior
Interior Features Wet Bar, Breakfast Bar, Butler's Pantry, Breakfast Area, Dumbwaiter, French Door(s)/Atrium Door(s), Granite Counters, High Ceilings, In-Law Floorplan, Kitchen Island, Marble Counters, Smart Home, See Agent
Heating Forced Air, Oil, Wall Furnace
Cooling Central Air, Wall/Window Unit(s), 1 Unit
Flooring Hardwood, Laminate, Partially Carpeted, Tile, Vinyl
Fireplaces Number 2
Fireplaces Type Two, Wood Burning
Equipment Intercom
Furnishings Unfurnished
Fireplace Yes
Appliance Dryer, Dishwasher, Electric Oven, Electric Range, Disposal, Refrigerator, Washer
Exterior
Exterior Feature Balcony, Deck, Fence, Sprinkler/Irrigation, Landscaping, Pool, Patio, Private Yard
Parking Features Attached, Detached, Four Car Garage, Four or more Spaces, Garage, Garage Door Opener
Garage Spaces 4.0
Garage Description 4.0
Pool In Ground, Pool
View Y/N Yes
View Mountain(s), Trees/Woods
Roof Type Composition,Flat,Pitched,Shingle,Shake,Wood
Porch Balcony, Covered, Deck, Open, Patio, Porch
Garage true
Building
Lot Description Corner Lot, Rolling Slope, Level
Faces Northwest
Architectural Style Historic/Antique
Construction Status Updated/Remodeled
Others
Tax ID 01915121
Security Features Security System,Closed Circuit Camera(s),Fire Alarm,Smoke Detector(s)
Acceptable Financing Cash, Conventional
Listing Terms Cash, Conventional
Financing Conventional
Read Less
Bought with Coldwell Banker Select
GET MORE INFORMATION




