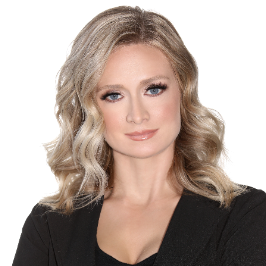For more information regarding the value of a property, please contact us for a free consultation.
685 Wilson WAY #3 Incline Village, NV 89451
Want to know what your home might be worth? Contact us for a FREE valuation!

Our team is ready to help you sell your home for the highest possible price ASAP
Key Details
Sold Price $1,200,000
Property Type Condo
Sub Type Condominium
Listing Status Sold
Purchase Type For Sale
Square Footage 2,608 sqft
Price per Sqft $460
MLS Listing ID 1009818
Sold Date 11/01/21
Style Split-Level
Bedrooms 3
Full Baths 3
Half Baths 1
HOA Fees $600/qua
HOA Y/N Yes
Year Built 1979
Annual Tax Amount $4,368
Property Sub-Type Condominium
Property Description
Welcome to this charming Mountain Cabin condo with golf course views and a creekside setting! This 2,608 sf 3 bedroom, 3.5 bathroom 2 car garage condo has it all. Boasting a modern kitchen with double built-in ovens, beautiful granite counter tops, and stainless steel appliances. Stone floors and upgraded light fixtures run throughout the home.Wood planking accents the ceiling of the main living area, and floor to ceiling windows allow the beauty of Tahoe to permeate the home.The space is open and bright and lives like a single-family home. Entertainment is a breeze beside the welcoming fireplace, all while enjoying views of the golf course.
The master bathroom has double sinks, ample size walk-in shower, and jetted soaking tub. The bonus room is currently being used as a game room but can be a kids play area or expansive home office. The lower deck exits the bonus room and is wired for a hot tub.
Location
State NV
County Washoe County
Area Mountain Golf Course
Interior
Interior Features Breakfast Bar, Cathedral Ceiling(s), Granite Counters, Kitchen/Family Room Combo, Marble Counters, Vaulted Ceiling(s)
Heating Hot Water, Wall Furnace
Flooring Hardwood, Partially Carpeted, Tile
Fireplaces Number 2
Fireplaces Type Two, Gas Log
Equipment Intercom
Furnishings Negotiable
Fireplace Yes
Appliance Dryer, Dishwasher, Disposal, Gas Oven, Gas Range, Microwave, Refrigerator, Trash Compactor, Wine Refrigerator, Washer
Laundry Laundry Closet, In Hall
Exterior
Parking Features Two Car Garage, Garage Door Opener
Garage Spaces 2.0
Garage Description 2.0
View Y/N Yes
View Golf Course, Lake, Mountain(s), Creek/Stream, Trees/Woods
Roof Type Concrete,Pitched,Slate
Porch Enclosed, Open, Porch
Garage true
Building
Lot Description Level
Entry Level Multi/Split
Architectural Style Split-Level
Level or Stories Multi/Split
Others
HOA Fee Include Common Areas,Cable TV,Maintenance Structure,Snow Removal
Tax ID 12829003
Security Features Smoke Detector(s)
Acceptable Financing All Inclusive Trust Deed, Cash, 1031 Exchange, FHA, VA Loan
Listing Terms All Inclusive Trust Deed, Cash, 1031 Exchange, FHA, VA Loan
Financing Cash
Read Less
Bought with Coldwell Banker Select
GET MORE INFORMATION


