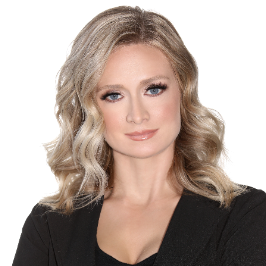For more information regarding the value of a property, please contact us for a free consultation.
834 Ophir Peak RD Incline Village, NV 89451
Want to know what your home might be worth? Contact us for a FREE valuation!

Our team is ready to help you sell your home for the highest possible price ASAP
Key Details
Sold Price $4,350,000
Property Type Single Family Home
Sub Type Single Family Residence
Listing Status Sold
Purchase Type For Sale
Square Footage 4,331 sqft
Price per Sqft $1,004
MLS Listing ID 1009780
Sold Date 10/20/21
Bedrooms 4
Full Baths 3
Half Baths 1
Construction Status Updated/Remodeled
HOA Y/N No
Year Built 1982
Annual Tax Amount $14,068
Lot Size 0.400 Acres
Acres 0.4
Property Sub-Type Single Family Residence
Property Description
This fabulous home is beautiful inside and out. It is set back from the road and a front garden with mature landscaping welcomes you as you approach to enter through an enclosed ante room. The generous primary suite is conveniently located on the entry level, along with a state-of-the-art kitchen, formal dining room, powder room, spacious laundry/pantry and two separate entertainment rooms. This home is tastefully appointed with beautiful knotty alder throughout. The primary upper level has 3 bedrooms and 2 full baths, with an additional multi-purpose room upstairs from the kitchen. All closets are oversized and the home contains a large attic. The lush backyard with an expensive patio is fully fenced with a garden house for storing outdoor furniture, sports equipment, garden tools, etc. There is a dog run as well as separate boat parking. The extra large 2-car garage has tremendous storage space. The home has a bear box and a heated roof to prevent snow build up and snow fall.
Location
State NV
County Washoe County
Community Marina
Area Lakeview Subdivision
Interior
Interior Features Beamed Ceilings, Breakfast Bar, Cathedral Ceiling(s), Granite Counters, High Ceilings, Kitchen Island, Marble Counters, Main Level Master, Recessed Lighting, Skylights, Utility Room, Vaulted Ceiling(s), Walk-In Closet(s), Wired for Sound, Instant Hot Water, Mud Room, Walk-In Pantry
Heating Baseboard, Hot Water
Flooring Carpet, Hardwood, Tile
Fireplaces Number 1
Fireplaces Type One, Living Room, Wood Burning
Furnishings Unfurnished
Fireplace Yes
Appliance Dishwasher, Electric Oven, Disposal, Gas Range, Microwave, Refrigerator
Laundry Laundry in Utility Room, Laundry Room
Exterior
Exterior Feature Deck, Dog Run, Fence, Garden, Sprinkler/Irrigation, Landscaping, Patio, Private Yard
Parking Features Front Entry, Boat, Garage Door Opener, RV Access/Parking
Community Features Marina
Amenities Available Beach Rights, Clubhouse, Controlled Access, Fitness Center, Management, Pier, Pool, Racquetball, Sauna, Spa/Hot Tub, Tennis Court(s)
View Y/N Yes
View Mountain(s), Trees/Woods
Roof Type Composition,Pitched
Porch Deck, Patio
Garage true
Building
Lot Description Acreage, Level
Faces South
Construction Status Updated/Remodeled
Others
Tax ID 122-211-20
Security Features Prewired,Security System,Smoke Detector(s)
Acceptable Financing Cash
Listing Terms Cash
Financing Cash
Read Less
Bought with Lakeshore Realty
GET MORE INFORMATION


