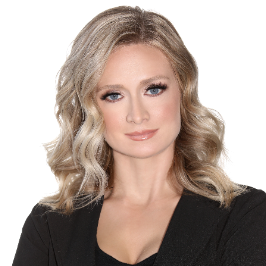For more information regarding the value of a property, please contact us for a free consultation.
700 College Dr., Unit #33 Incline Village, NV 89451
Want to know what your home might be worth? Contact us for a FREE valuation!

Our team is ready to help you sell your home for the highest possible price ASAP
Key Details
Sold Price $724,000
Property Type Multi-Family
Sub Type Multi Family
Listing Status Sold
Purchase Type For Sale
Square Footage 1,120 sqft
Price per Sqft $646
MLS Listing ID 1009871
Sold Date 10/19/21
Bedrooms 3
Full Baths 2
Construction Status Updated/Remodeled
HOA Fees $260/mo
HOA Y/N Yes
Year Built 1978
Annual Tax Amount $2,037
Lot Size 43 Sqft
Acres 0.001
Property Sub-Type Multi Family
Property Description
Fantastic opportunity to own your own idyllic 3 bedroom 2 bathroom mountain home! Surrounded by mature pine trees this adorable cabin has one of the best locations in Mt. Rose Chalets. Entry level features a spacious living room with pellet stove and real hardwood floors; dining area with access onto a large deck; gas range and stainless hood; nicely updated full bath and master bedroom, providing true single level living. Upstairs you will find a second remodeled bathroom and two additional good sized bedrooms, one currently being used as second family room. Fantastic low elevation location within a short distance to all the community amenities: private beaches, golf courses, restaurants, shopping, and local schools. Perfectly situated with easy access to Mt. Rose Highway, a multitude of ski resorts and the Reno airport. With extremely low HOA dues and NV tax friendly status this property is a perfect vacation home, rental unit, or family residence. Welcome to Tahoe, welcome home!
Location
State NV
County Washoe County
Area Mountain Golf Course
Rooms
Main Level Bedrooms 1
Interior
Interior Features Beamed Ceilings, Breakfast Area, Cathedral Ceiling(s), Granite Counters, High Ceilings, Marble Counters, Main Level Master, Tile Counters, Track Lighting, Vaulted Ceiling(s)
Heating Forced Air, Wall Furnace
Flooring Carpet, Hardwood
Fireplaces Type Pellet Stove
Furnishings Negotiable
Fireplace Yes
Appliance Dryer, Dishwasher, Disposal, Gas Oven, Gas Range, Microwave, Refrigerator, Washer
Laundry Laundry Closet, In Hall, Main Level
Exterior
Exterior Feature Deck
Parking Features No Garage, Open
View Trees/Woods
Roof Type Composition,Pitched
Porch Deck
Garage false
Building
Lot Description Open Lot, Wooded, Level
Construction Status Updated/Remodeled
Others
HOA Name Opus 1
HOA Fee Include Common Areas,Insurance,Sewer,Snow Removal,Trash,Water
Tax ID 129-251-14
Security Features Smoke Detector(s)
Acceptable Financing Cash, 1031 Exchange, VA Loan
Listing Terms Cash, 1031 Exchange, VA Loan
Financing Cash
Read Less
Bought with Chase International
GET MORE INFORMATION


