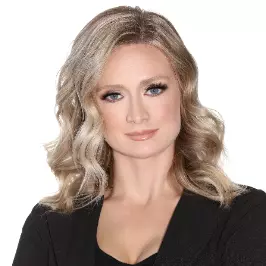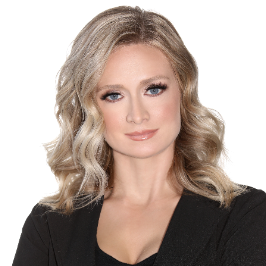174 Myron DR Zephyr Cove, NV 89448

UPDATED:
Key Details
Property Type Single Family Home
Sub Type Single Family Residence
Listing Status Active
Purchase Type For Sale
Square Footage 2,937 sqft
Price per Sqft $851
MLS Listing ID 1018514
Bedrooms 4
Full Baths 3
Half Baths 1
Construction Status Updated/Remodeled
HOA Y/N No
Year Built 1993
Annual Tax Amount $6,440
Lot Size 0.290 Acres
Acres 0.29
Property Sub-Type Single Family Residence
Property Description
Location
State NV
County Douglas
Area Douglas County Area
Rooms
Other Rooms Storage
Interior
Interior Features Breakfast Bar, Bookcases, Kitchen/Family Room Combo, Murphy Bed, Recessed Lighting, Steam Shower, Utility Room, Walk-In Closet(s), Wired for Sound, Workshop
Heating Natural Gas, Gas
Flooring Laminate, Slate
Fireplaces Number 2
Fireplaces Type Two
Furnishings Unfurnished
Fireplace Yes
Appliance Dishwasher, Freezer, Gas Oven, Gas Range, Microwave, Refrigerator
Laundry Laundry in Utility Room, Main Level, Laundry Room
Exterior
Exterior Feature Deck, Fence, Garden, Landscaping, Storage
Parking Features Garage, Two Car Garage, Garage Door Opener
Garage Spaces 2.0
Garage Description 2.0
Amenities Available Beach Rights
View Y/N Yes
View Lake, Trees/Woods
Roof Type Composition,Pitched,Shingle,Wood
Porch Deck
Garage true
Building
Additional Building Storage
Construction Status Updated/Remodeled
Others
HOA Fee Include Common Area Maintenance,Snow Removal
Tax ID 131803111005
Acceptable Financing Cash, Conventional
Listing Terms Cash, Conventional
GET MORE INFORMATION




