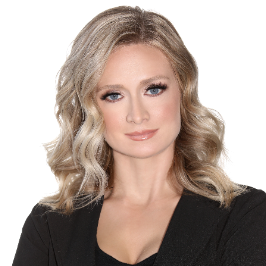756 Judith CT Incline Village, NV 89451

UPDATED:
Key Details
Property Type Single Family Home
Sub Type Single Family Residence
Listing Status Active
Purchase Type For Sale
Square Footage 2,076 sqft
Price per Sqft $1,057
MLS Listing ID 1018510
Style Mountain
Bedrooms 3
Full Baths 2
Half Baths 1
Construction Status Updated/Remodeled
HOA Y/N No
Year Built 1997
Annual Tax Amount $6,519
Lot Size 7,744 Sqft
Acres 0.1778
Property Sub-Type Single Family Residence
Property Description
Location
State NV
County Washoe
Area Jennifer
Rooms
Main Level Bedrooms 2
Interior
Interior Features Beamed Ceilings, Breakfast Bar, Cathedral Ceiling(s), Granite Counters, High Ceilings, Kitchen Island, Kitchen/Family Room Combo, Marble Counters, Main Level Primary, Recessed Lighting, Vaulted Ceiling(s), Walk-In Closet(s)
Heating Natural Gas, Forced Air, Gas
Flooring Hardwood, Tile
Fireplaces Number 1
Fireplaces Type One, Living Room
Furnishings Furnished
Fireplace Yes
Appliance Dryer, Dishwasher, Disposal, Gas Oven, Gas Range, Microwave, Refrigerator, Washer
Laundry Laundry Closet, In Hall, Main Level
Exterior
Exterior Feature Deck
Parking Features Attached, Garage, Two Car Garage, Garage Door Opener
Garage Spaces 2.0
Garage Description 2.0
Utilities Available Cable Available
View Y/N Yes
View Mountain(s), Trees/Woods
Roof Type Composition,Pitched
Porch Deck
Garage true
Building
Lot Description Level
Architectural Style Mountain
Construction Status Updated/Remodeled
Others
Tax ID 125-231-11
Security Features Smoke Detector(s)
Acceptable Financing Cash, Conventional, FHA, VA Loan
Listing Terms Cash, Conventional, FHA, VA Loan
GET MORE INFORMATION




