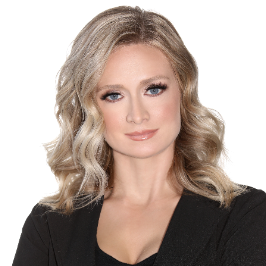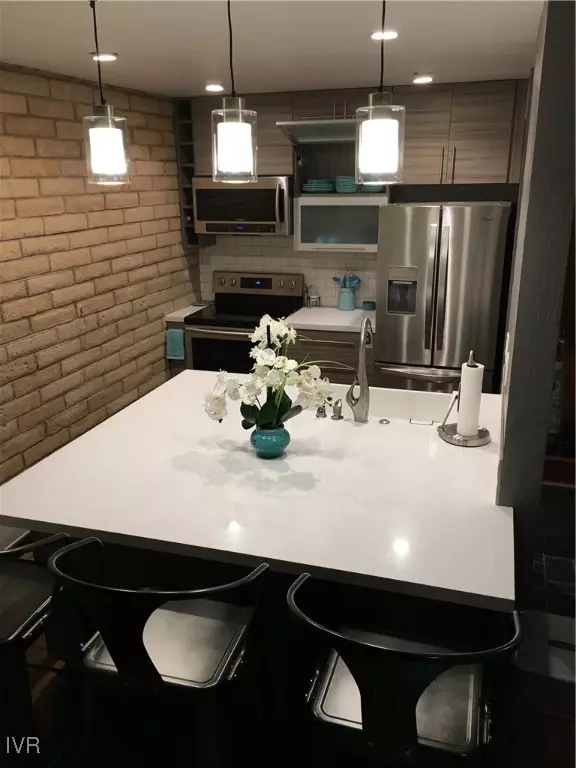120 Country Club DR #2 Incline Village, NV 89451

UPDATED:
Key Details
Property Type Multi-Family
Sub Type Multi Family
Listing Status Active
Purchase Type For Rent
Square Footage 1,100 sqft
MLS Listing ID 1018472
Bedrooms 3
Full Baths 2
Construction Status Updated/Remodeled
HOA Y/N Yes
Year Built 1974
Lot Size 2.000 Acres
Acres 2.0
Property Sub-Type Multi Family
Property Description
Location
State NV
County Washoe
Area Millcreek
Rooms
Main Level Bedrooms 1
Interior
Interior Features Beamed Ceilings, Breakfast Bar, Cathedral Ceiling(s), High Ceilings, Main Level Primary, Stone Counters, Vaulted Ceiling(s), Instant Hot Water, Loft, Walk-In Pantry
Heating Natural Gas, Gas
Flooring Hardwood
Fireplaces Number 1
Fireplaces Type One
Furnishings Unfurnished
Fireplace Yes
Appliance Dryer, Dishwasher, Electric Oven, Electric Range, Disposal, Refrigerator, Trash Compactor, Washer
Laundry In Hall, Main Level
Exterior
Exterior Feature Deck
Parking Features No Garage, Open
Utilities Available Cable Available
View Trees/Woods
Roof Type Composition
Porch Deck
Garage false
Building
Lot Description Level
Construction Status Updated/Remodeled
Others
HOA Name Owner and IPM
HOA Fee Include Trash,Water
Tax ID 130-180-02
Security Features Smoke Detector(s)
Pets Allowed No
GET MORE INFORMATION




