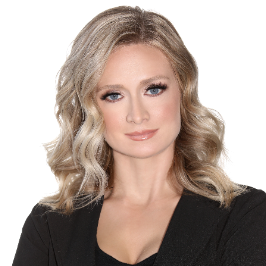908 Harold DR #23 Incline Village, NV 89451

UPDATED:
Key Details
Property Type Multi-Family
Sub Type Multi Family
Listing Status Active
Purchase Type For Rent
Square Footage 1,452 sqft
MLS Listing ID 1018448
Style Other
Bedrooms 3
Full Baths 3
Half Baths 1
Construction Status Updated/Remodeled
HOA Fees $738/mo
HOA Y/N Yes
Year Built 1981
Lot Size 43 Sqft
Acres 0.001
Property Sub-Type Multi Family
Property Description
Location
State NV
County Washoe
Area Championship Golf Course
Rooms
Main Level Bedrooms 1
Interior
Interior Features Beamed Ceilings, Breakfast Bar, Granite Counters, High Ceilings, Marble Counters, Main Level Primary, Vaulted Ceiling(s), Walk-In Closet(s)
Heating Natural Gas, Forced Air, Gas
Flooring Carpet, Laminate, Tile
Fireplaces Number 1
Fireplaces Type Electric, One, Family Room, Stone
Furnishings Unfurnished
Fireplace Yes
Appliance Dryer, Dishwasher, Electric Oven, Electric Range, Disposal, Microwave, Refrigerator, Washer
Laundry Laundry Closet, Main Level
Exterior
Exterior Feature Deck, Landscaping
Parking Features Attached, Door-Single, Front Entry, Garage, Two Car Garage, Garage Door Opener
Garage Spaces 2.0
Garage Description 2.0
Utilities Available Cable Available
View Y/N Yes
View Golf Course, Creek/Stream, Trees/Woods
Roof Type Composition,Pitched
Porch Deck
Garage true
Building
Lot Description Acreage, Backs to Greenbelt/Park, On Golf Course, Stream/Creek, Wooded, Level
Architectural Style Other
Construction Status Updated/Remodeled
Others
HOA Fee Include Common Area Maintenance,Insurance,Maintenance Grounds,Maintenance Structure,Parking,See Agent,Sewer,Snow Removal,Trash,Water
Tax ID 131-070-23
Security Features Smoke Detector(s)
Pets Allowed Yes
GET MORE INFORMATION




